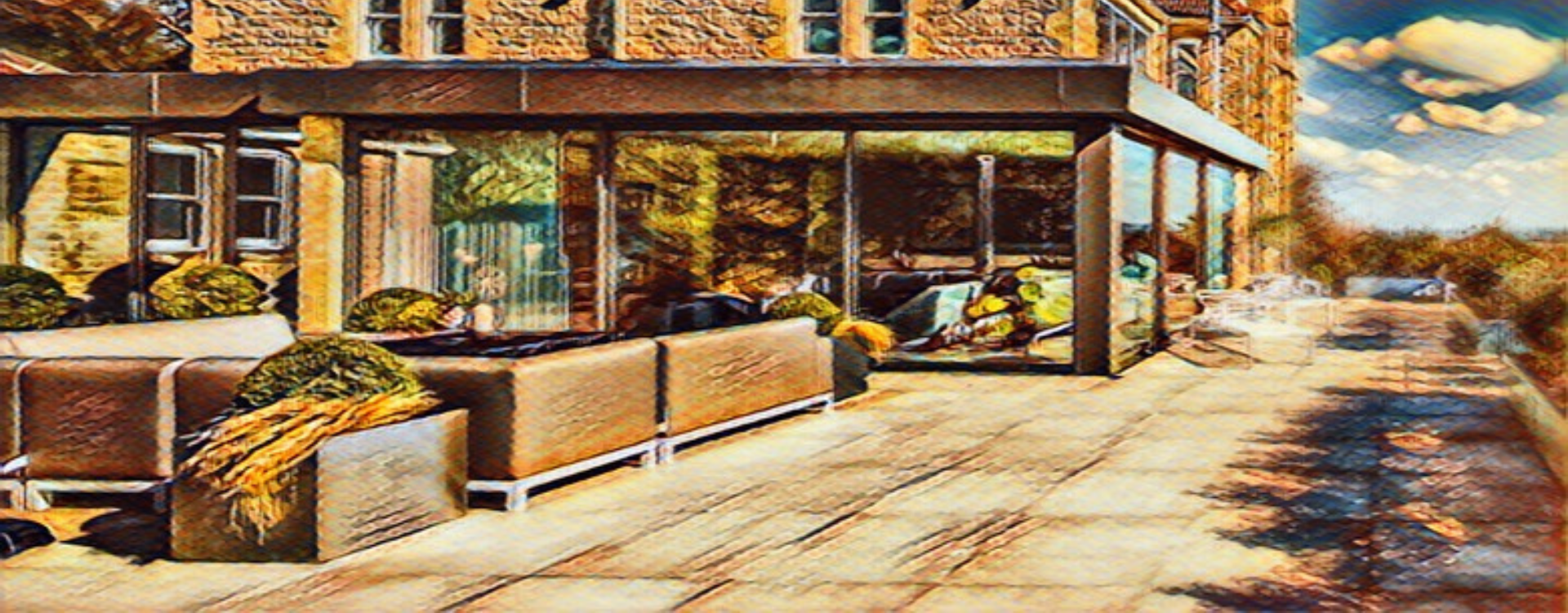Orchard House
Orchard House, a 19th-century stone residence, underwent a complete head-to-toe renovation to become the client’s forever home, perfectly suited for a lifestyle of entertaining. This extensive project required us to seamlessly blend modern amenities with the historic charm of the property, ensuring that every detail met the client’s standards and unique requirements.
One of the standout features of this renovation was the construction of a 230 square meter garage designed to house the client’s car collection. This impressive space also includes a resistance pool, combining functionality with luxury. Additionally, inside the 3 story dwelling we created a recessed niche complete with flush LED lighting, providing a perfect exhibition space for the client’s artwork.
Extending the living space at the rear facade of the house was a memorable task for our team. Supporting the entire house while erecting a steel frame under the first floor allowed us to create a contemporary glass exterior, transforming the home’s facade and flooding the interior with natural light.
Inside, we manufactured a T-shaped staircase fit for a ballroom, providing a grand and elegant entrance for the client’s social functions. This bespoke staircase not only enhances the aesthetic appeal of the home but also serves as a focal point for gatherings and events.
Every corner of Orchard House was thoughtfully renovated, ensuring that the property not only retained its historic charm but also met the modern needs of the client. The result is a harmonious blend of old and new, making Orchard House a perfect sanctuary for both daily living and entertaining























