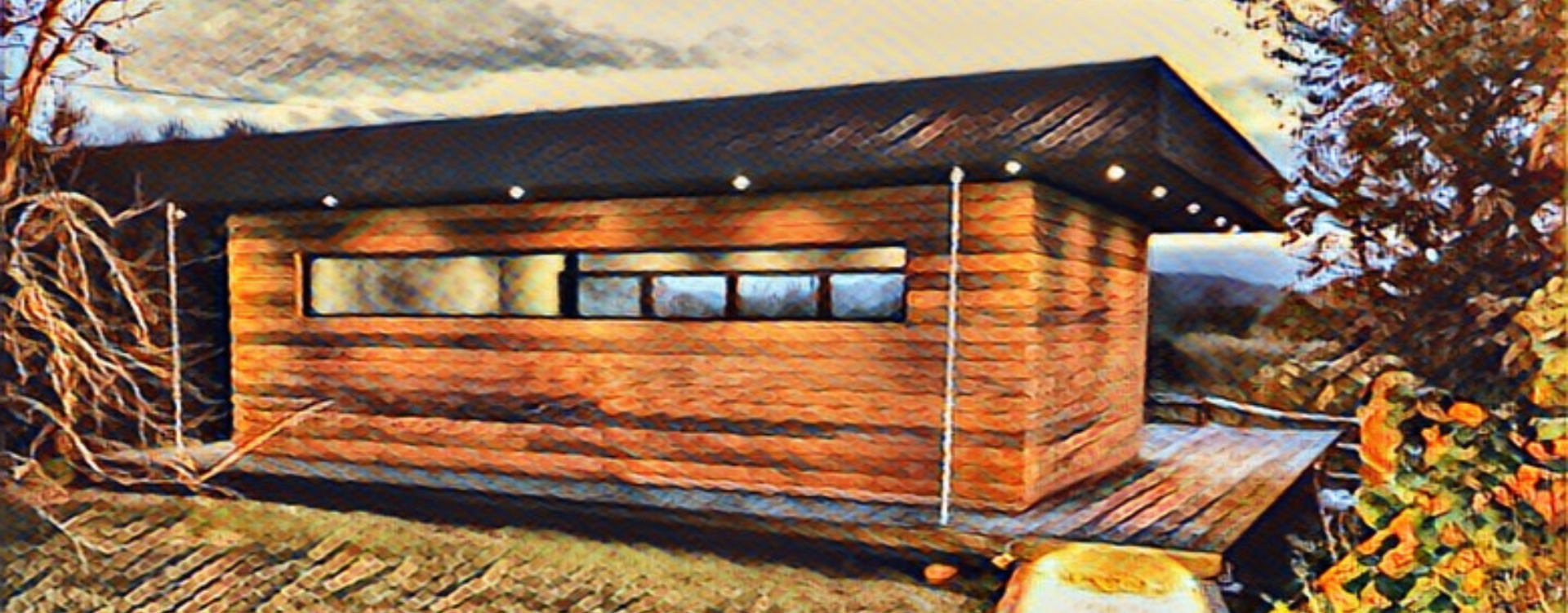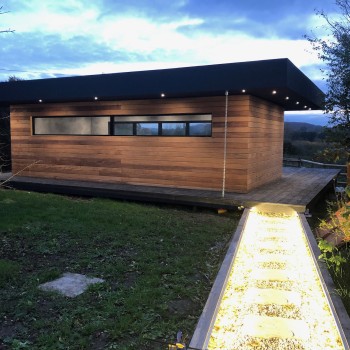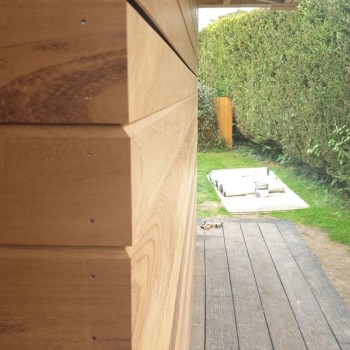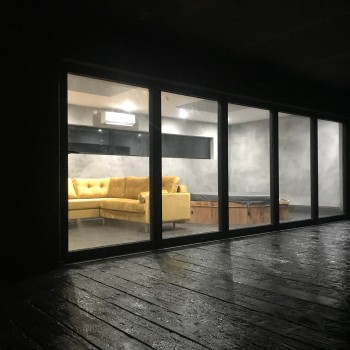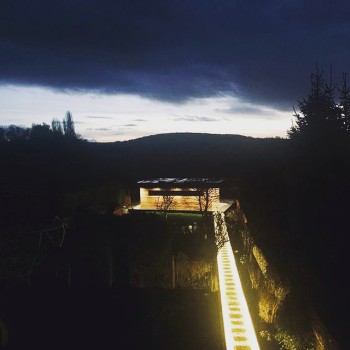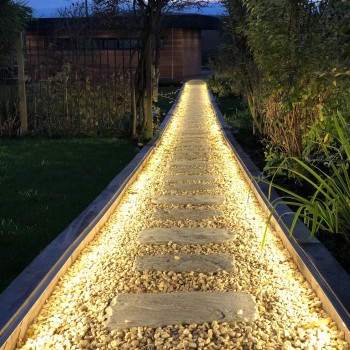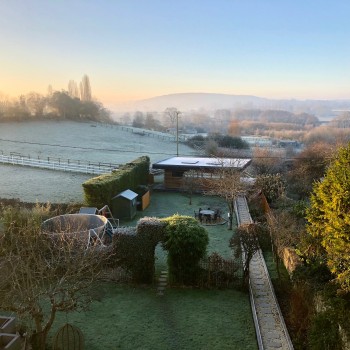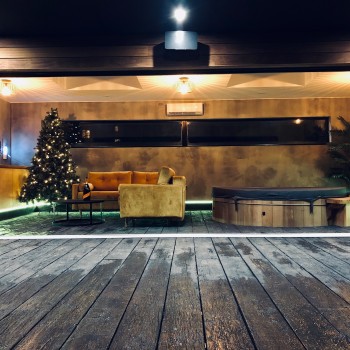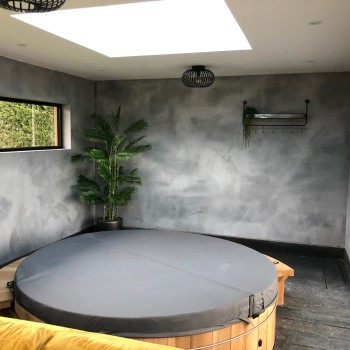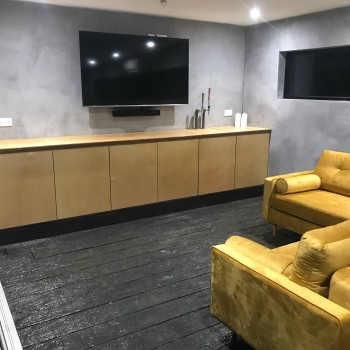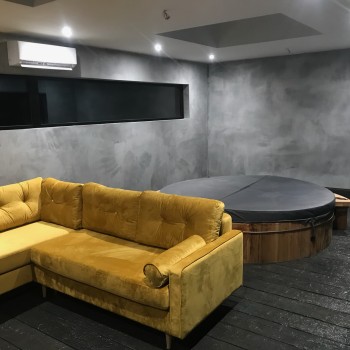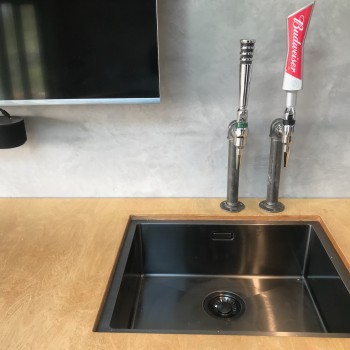Woodcock Summer House
Nestled in the epitome of natural beauty in Cranborne Chase, is a charming five-bedroom old farmhouse that we have had the privilege of renovating over the years. This busy family of five sought to add a modern outbuilding to their expansive garden—an area that would serve multiple purposes: entertaining guests, providing crucial family time, and offering a haven of relaxation for the active parents.
Our challenge was to bring all these elements together within a permitted space of 32 square meters while ensuring the structure complemented the breathtaking window views from Woodcock House. The chosen external Iroko cladding perfectly wraps around this exquisite building, blending seamlessly with its natural surroundings. The overhanging black roof not only accommodates the ever-changing British weather but also adds a touch of modern elegance.
The full-width bi-fold doors are a standout feature, allowing the interior to merge with the outdoors seamlessly. When opened, they provide a perfect view of the stunning landscape while you relax in the wooden semi-recessed 10-man hot tub. We fabricated a birchwood ply kitchen, complete with a built-in fridge and dishwasher, ensuring functionality for this outdoor haven.
The finishing touch is the grey specialised decorative plaster, which regularly mirrors the country skyline, enhancing the tranquil and picturesque atmosphere of the summer house. This multipurpose space is a testament to blending modern design with natural beauty, providing the family with a perfect retreat for relaxation and entertainment.


